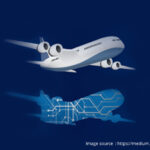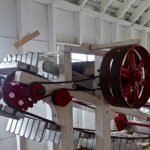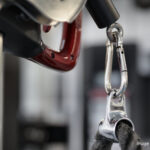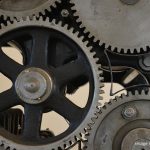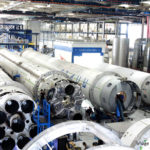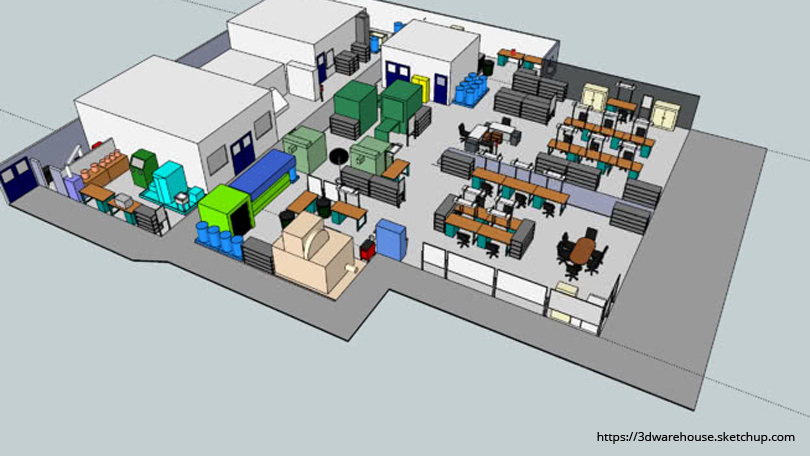
It is starting of a new era and 3d layout is a great implementation for big industries. Now we can see and realize the 3D view of plant and inside process. It became very ease for work flow and It can reduce all your hidden expenses like wrong movement or modification in the plant machines, equipment’s and offices shifting from one place to another. Now we can easily modified the layout and create the best layout as per requirement.
Companies are using 2D layout for factory design and it was easiest method. But 2D carries a lot of risks and the costs of modifying a design. Managing project investors and contractors is also tough with 2d design and Confusion can easily arise if design is too costly and construction errors.
It’s very difficult to move from one building to another with your full equipment’s (big Machines, tables, Elmira, chairs without a proper space management plan. 3d layout will not only help in the space management also you can realize the changes in virtual and get a better indication for your movement.
3D layout help us to visualize the complete plant in virtual and help us effectively in our vision, ideas and goals. We can easily calculate the actual dimension and get the idea of the complete building and space for our equipment’s and machine. We use that 3D model to discuss the space requirement without actually going to the building with the heavy machines. After discussion with all the members everybody gets an idea about what is really going to happen.
